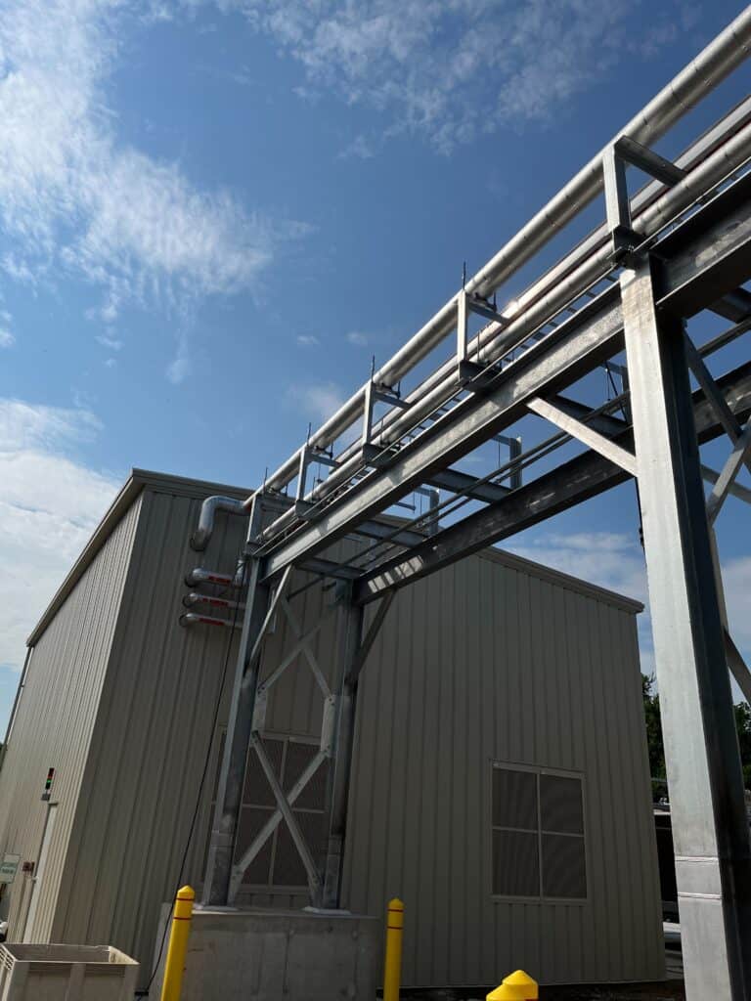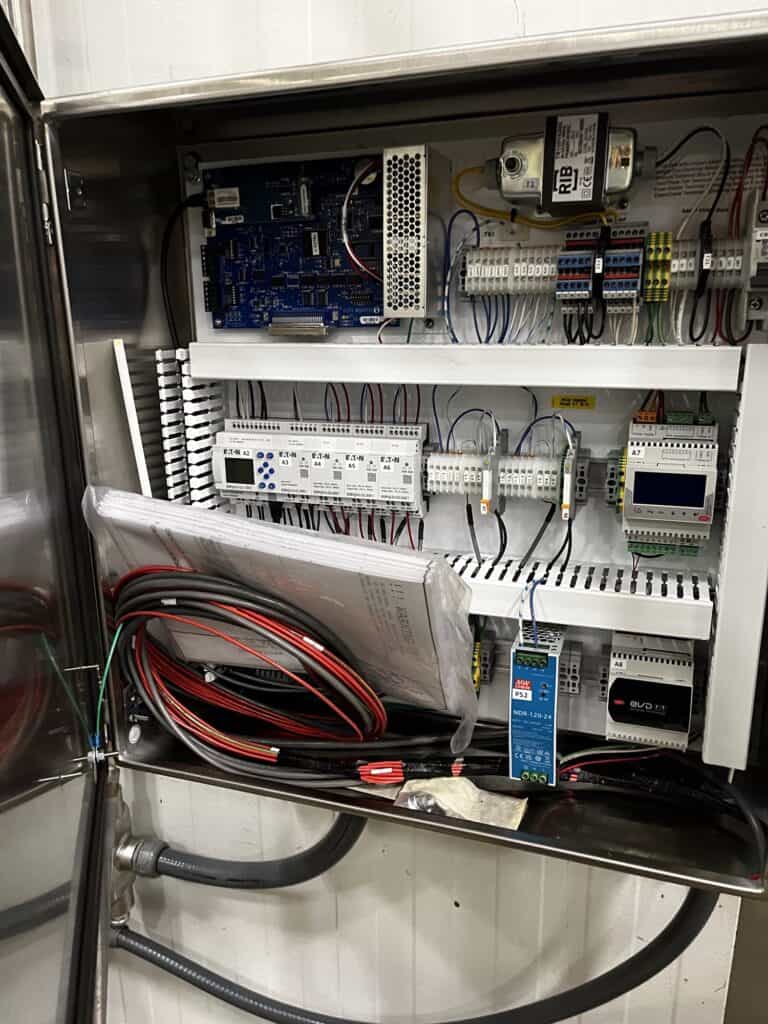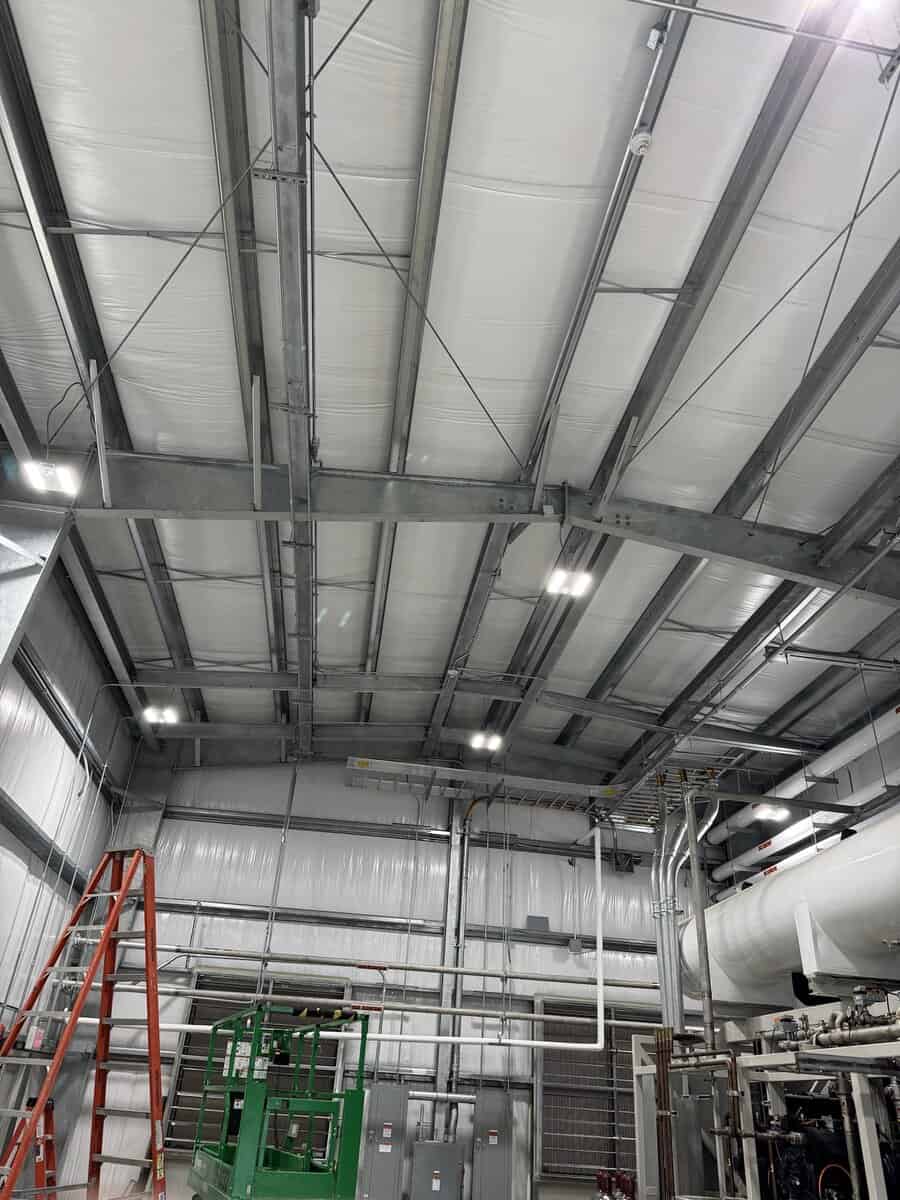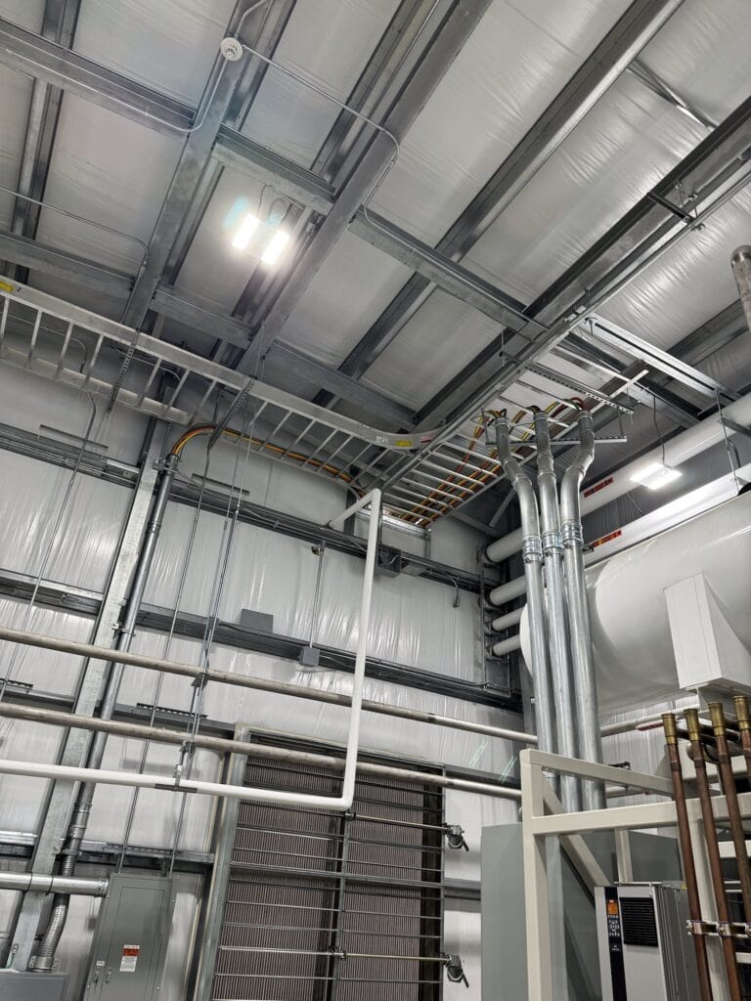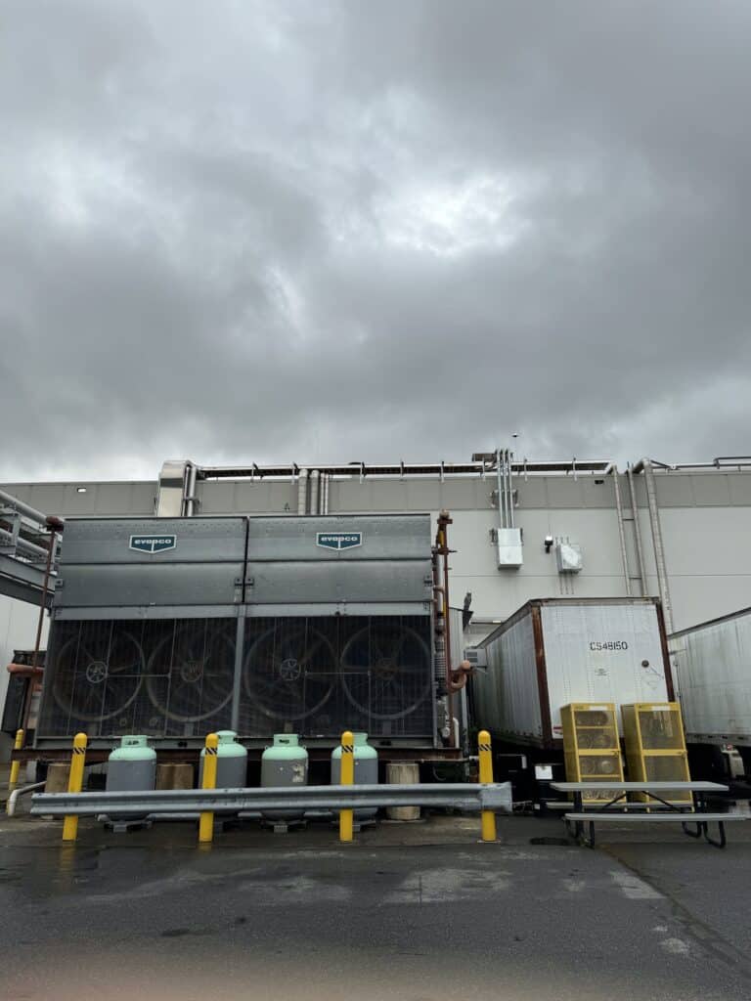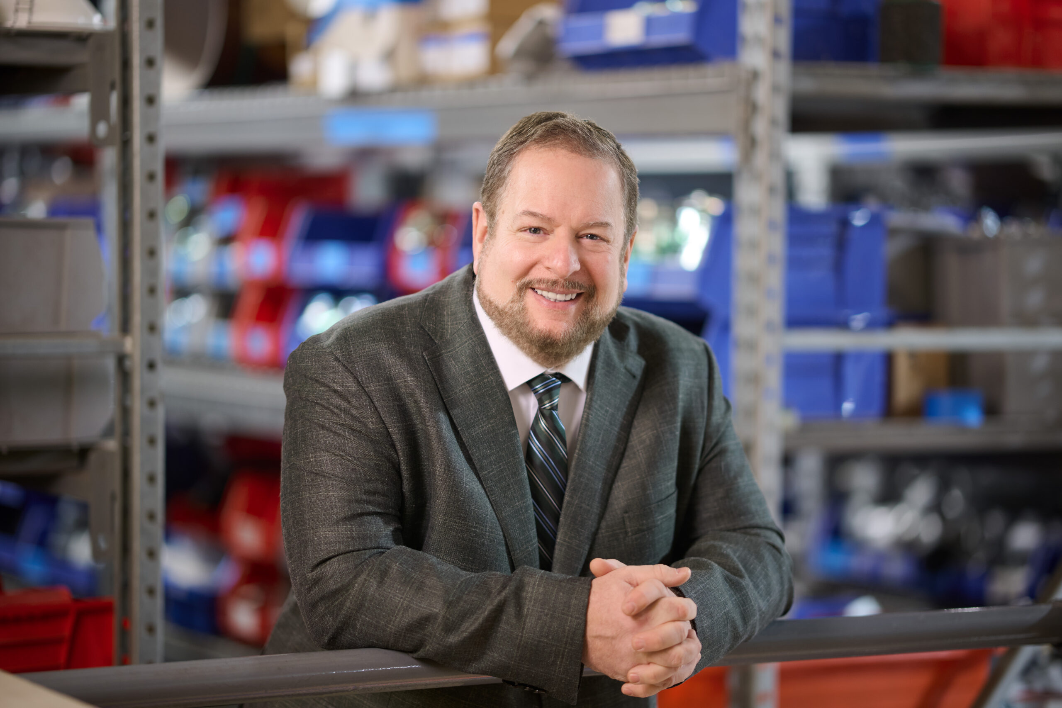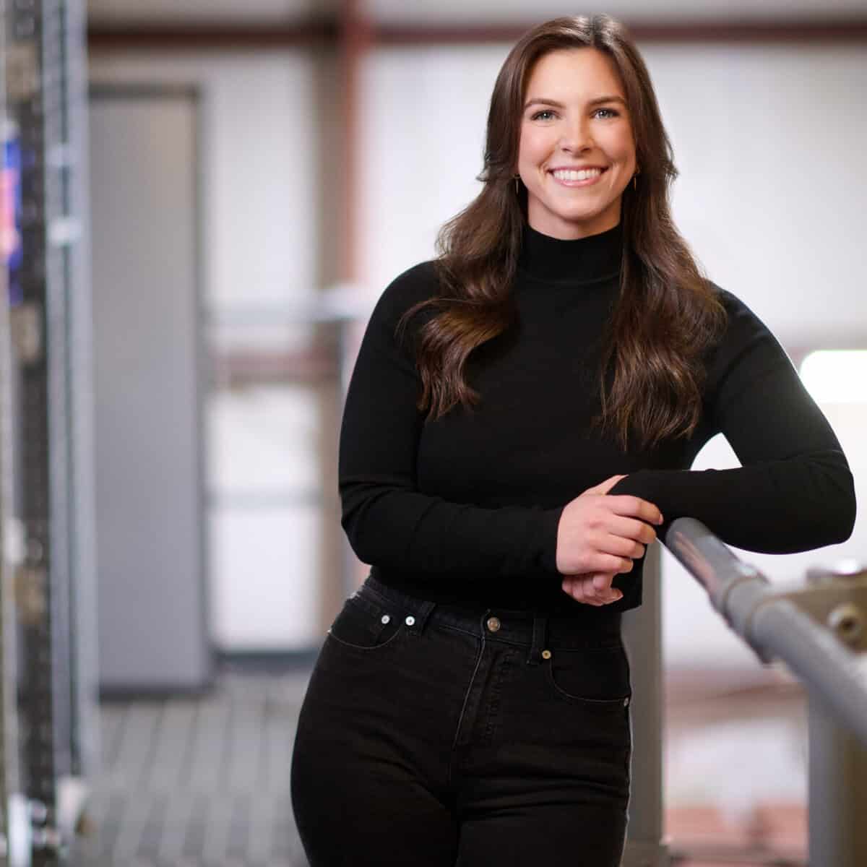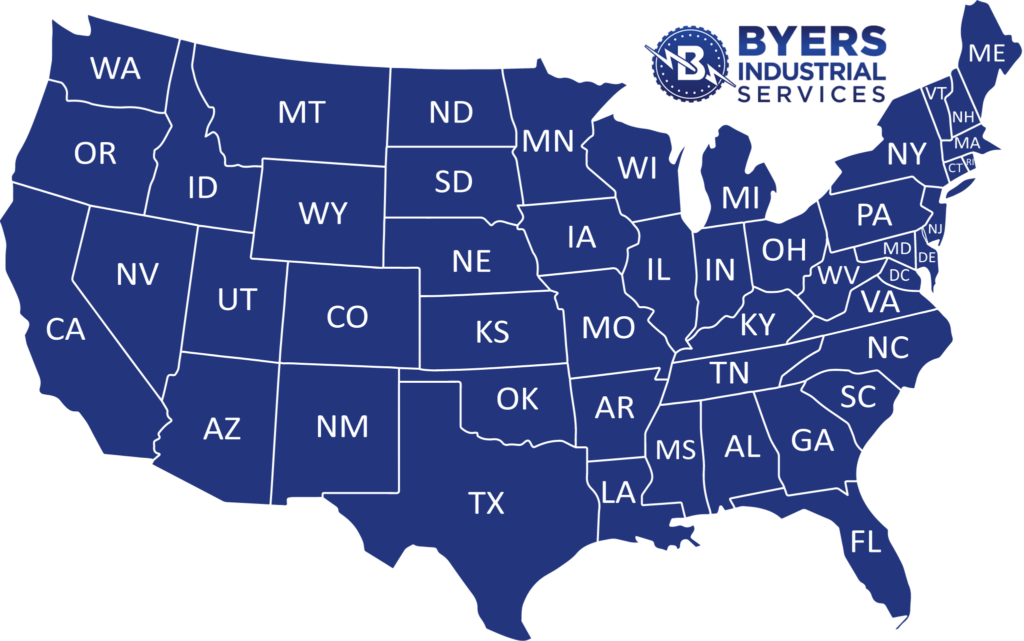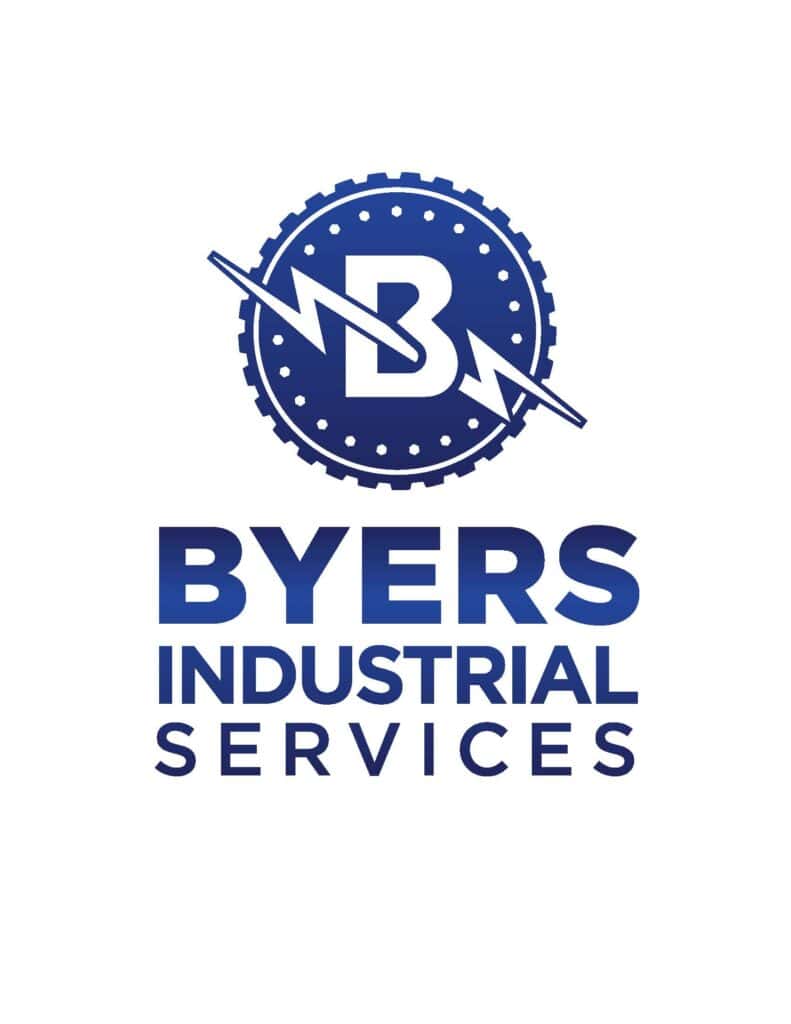Produce Processing Facility – New Jersey
At a produce processing facility, Byers proposed a fixed-rate electrical program to extend power distribution to new refrigeration and support systems while maintaining safe, clean, and maintainable layouts. Work planning centered on weekday day-shift execution with coordination across trades to protect operations and streamline installation.
Scope includes installing a 48″×48″ junction box in the existing electrical room; running 4″ rigid conduits to a Byers-furnished cable tray, then carrying the tray ~400′ across the lot to the compressor rack room; transitioning back to 4″ rigid conduits to feed a flash-tank compressor and designated panels; furnishing and terminating multiple runs of 600 kcmil XHHW with 3/0 ground; adding new 4″ rigid feeds and (4) 500 kcmil with 3/0 grounds to additional panels; meg-testing and torqueing all terminations; setting a customer-supplied 75-kVA transformer with building-steel grounding; providing GFCI outlets; feeding gas coolers and exhaust fans; and wiring AU units #1–#29, AU controllers, and an HX valve. The package also covers lighting (wall packs, rack-room fixtures, exit combos), fire alarm devices via a stand-alone NAC booster panel, and raceways for cameras, door access, and future communications.
Execution is sequenced around normal business hours with scheduled shutdowns for breaker installations, clear delineations (e.g., roof/wall penetration repairs and camera/door-access equipment by others), and safety controls including PPE and daily hot-work permits. Conduit and cable routes are documented, labeled, and tested to deliver a code-compliant backbone ready for commissioning and integration with plant systems.


